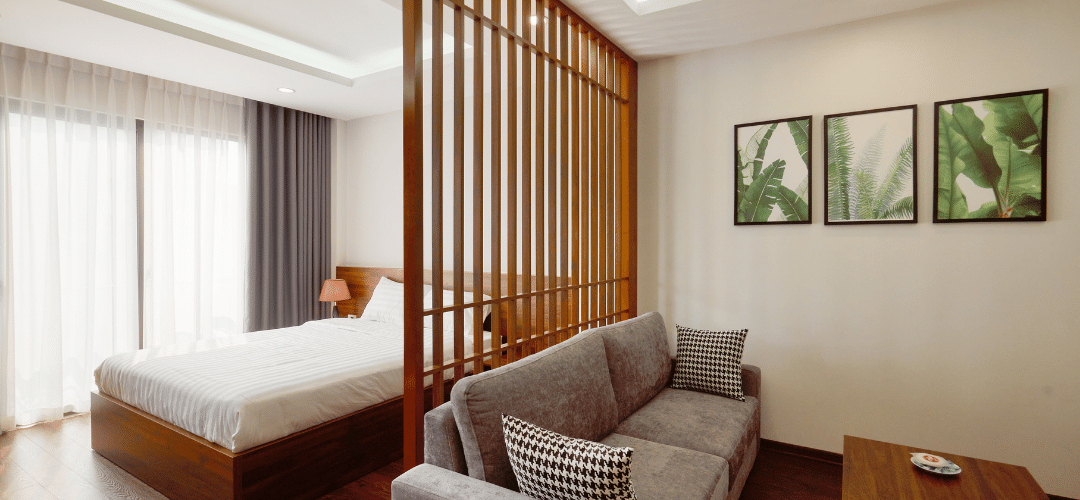Introduction:
In today’s modern homes, open concept living has become increasingly popular, offering a sense of freedom, connectivity, and flexibility. The design concept breaks down barriers, creating a seamless flow between different living spaces. In this blog post, we will explore the fundamental principles and strategies for designing open concept spaces that exude a harmonious and inviting atmosphere. From defining zones to establishing cohesive color schemes and maximizing furniture placement, we will unravel the secrets to crafting living spaces that embrace the beauty of openness and connectivity. Get ready to embark on a journey of open concept living and discover how to create spaces that flow effortlessly and enhance your lifestyle. Let’s dive in!
- Defining Zones:
Open concept spaces offer the unique advantage of connectivity, but it’s essential to define functional zones within the larger area. By clearly defining spaces for different activities, such as dining, lounging, and working, you can create a sense of purpose and organization. Use architectural elements, room dividers, rugs, or even furniture placement to delineate distinct areas while maintaining an open and cohesive feel. - Cohesive Color Schemes:
Color plays a vital role in creating a harmonious flow within open concept spaces. Opt for a cohesive color scheme that ties the different zones together. Choose colors that complement each other and consider using variations of the same hue or a combination of complementary colors. This will create visual continuity and a sense of unity throughout the space, making it feel cohesive and well-balanced. - Furniture Placement:
Strategic furniture placement is key to optimizing flow and functionality in open concept living. Create designated seating areas and conversation nooks using furniture arrangements that facilitate easy movement and social interaction. Anchor each area with an area rug that helps define the space and adds a cozy touch. Leave ample space for circulation to ensure a seamless flow between the different zones.
- Strategic Lighting:
A well-lit open concept space can enhance its overall aesthetics and functionality. Incorporate a combination of ambient, task, and accent lighting to create a layered and inviting atmosphere. Utilize natural light to the fullest by keeping windows unobstructed and using sheer curtains or blinds that allow light to filter through. Add overhead lighting fixtures or pendant lights to provide ample illumination for the entire space. Consider incorporating task lighting for specific areas such as a reading nook or kitchen workspace. By strategically placing lighting fixtures, you can create a warm and welcoming ambiance while highlighting key architectural features or artwork. - Creating Visual Continuity:
In open concept living, creating visual continuity is essential to ensure a seamless flow. Use consistent flooring materials or transition between different materials in a cohesive way. For example, use rugs or a change in flooring pattern to define and differentiate certain zones. Carry a consistent design theme or style throughout the space, such as using similar finishes, textures, or decor elements. This creates a harmonious visual connection and reduces visual clutter, allowing for a more cohesive and visually pleasing environment.
- Balancing Acoustics:
Open concept living can sometimes result in poor acoustics due to the lack of physical barriers. To mitigate this, incorporate sound-absorbing materials such as textiles, curtains, rugs, or acoustic panels to reduce excessive noise and echo. Additionally, consider placing furniture strategically to help absorb sound and create pockets of softer acoustics within the space.
Conclusion:
Open concept living offers endless possibilities for creating spaces that seamlessly flow and enhance the way we live. By defining functional zones, establishing a cohesive color scheme, optimizing furniture placement, incorporating strategic lighting, creating visual continuity, embracing flexibility, and balancing acoustics, you can design an open concept space that is both visually stunning and functional. By embracing the beauty of openness and connectivity, you will create an inviting and harmonious environment that caters to your lifestyle and fosters a sense of unity and togetherness. Let your imagination soar as you unleash the full potential of your open concept living space.
